Our building’s clean white finish, glass elements, and vertical gardens create an inviting blend of modern design and nature.


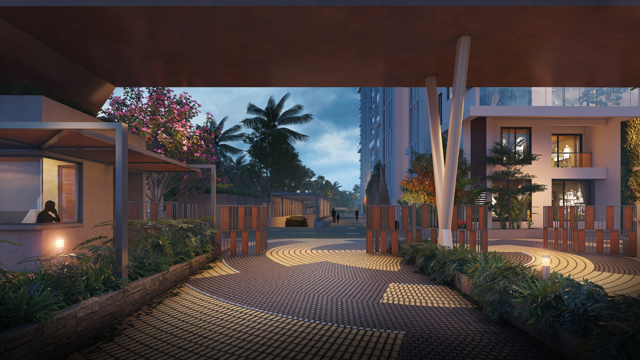
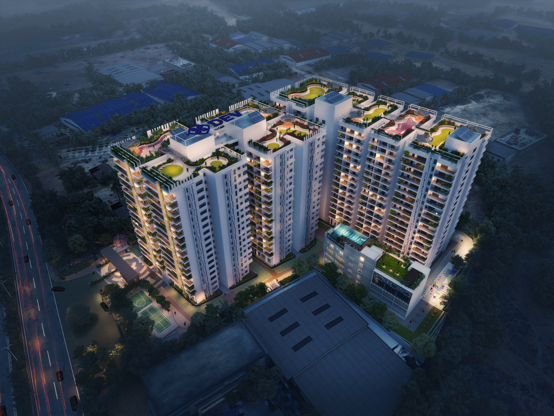

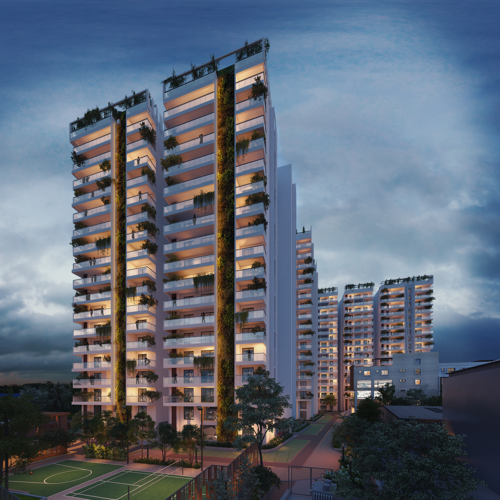
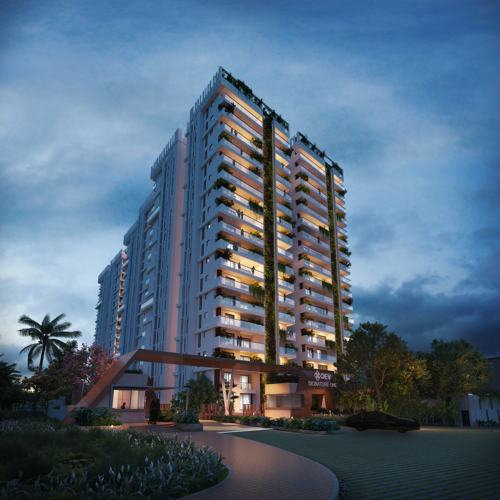
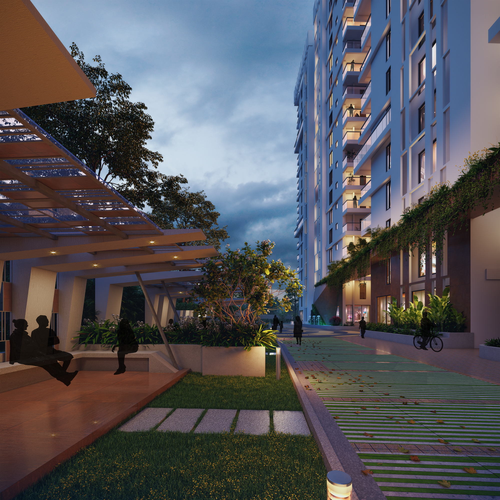
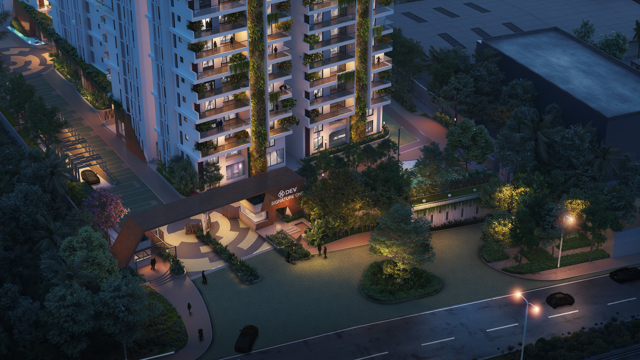
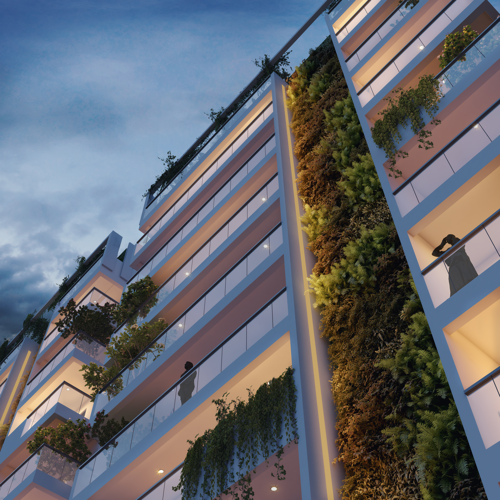
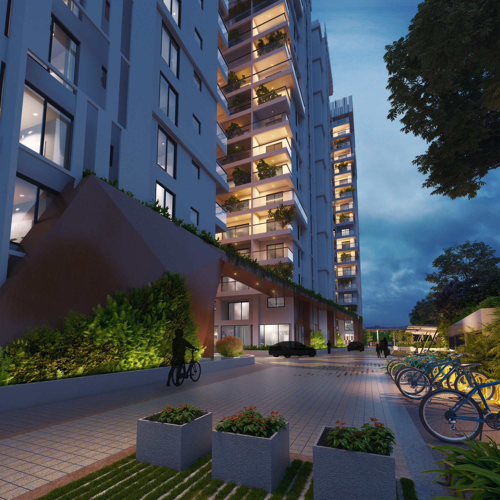
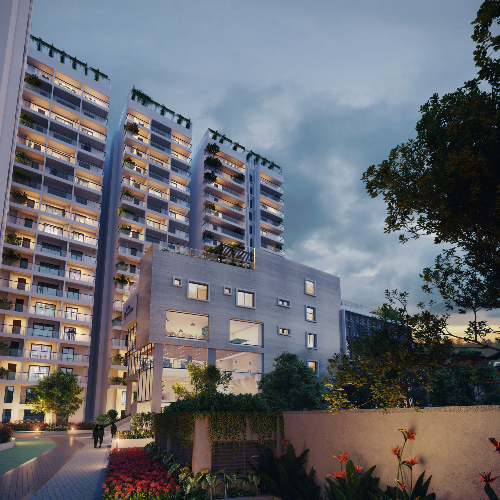
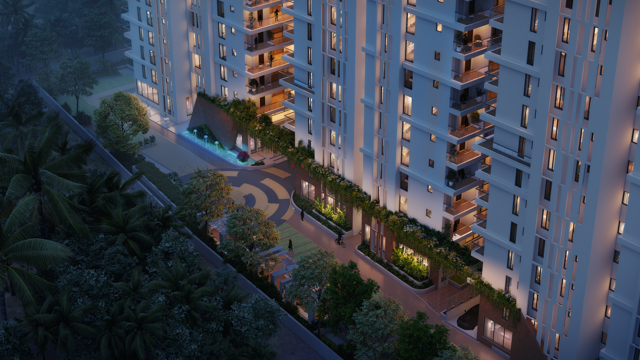
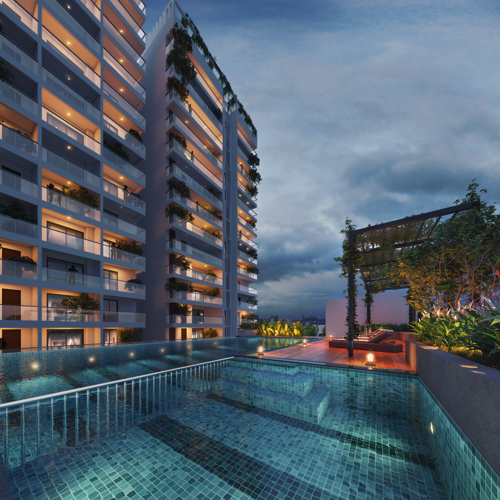
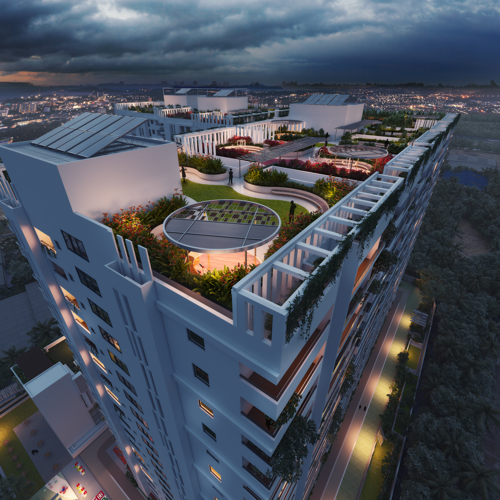
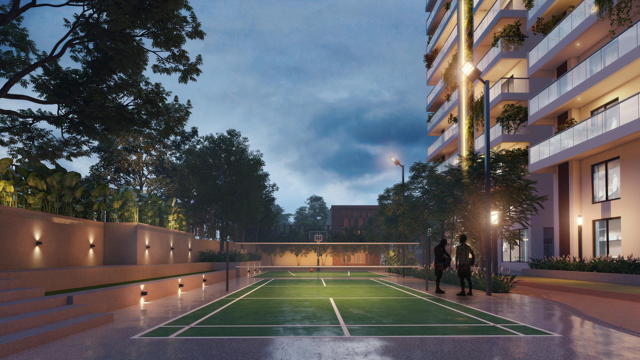
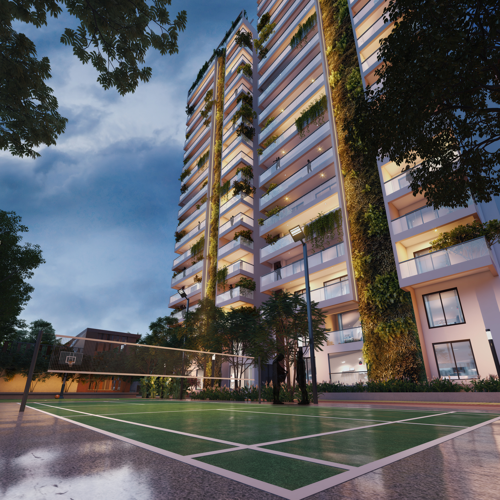
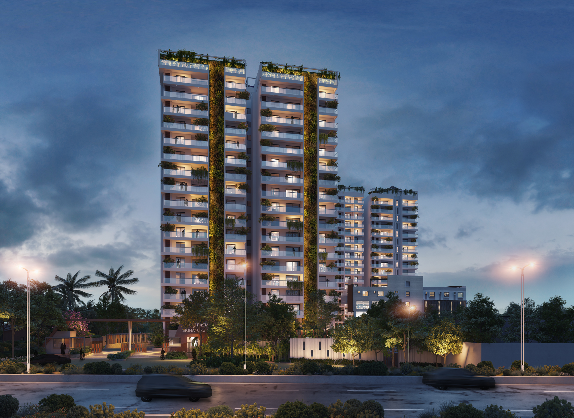


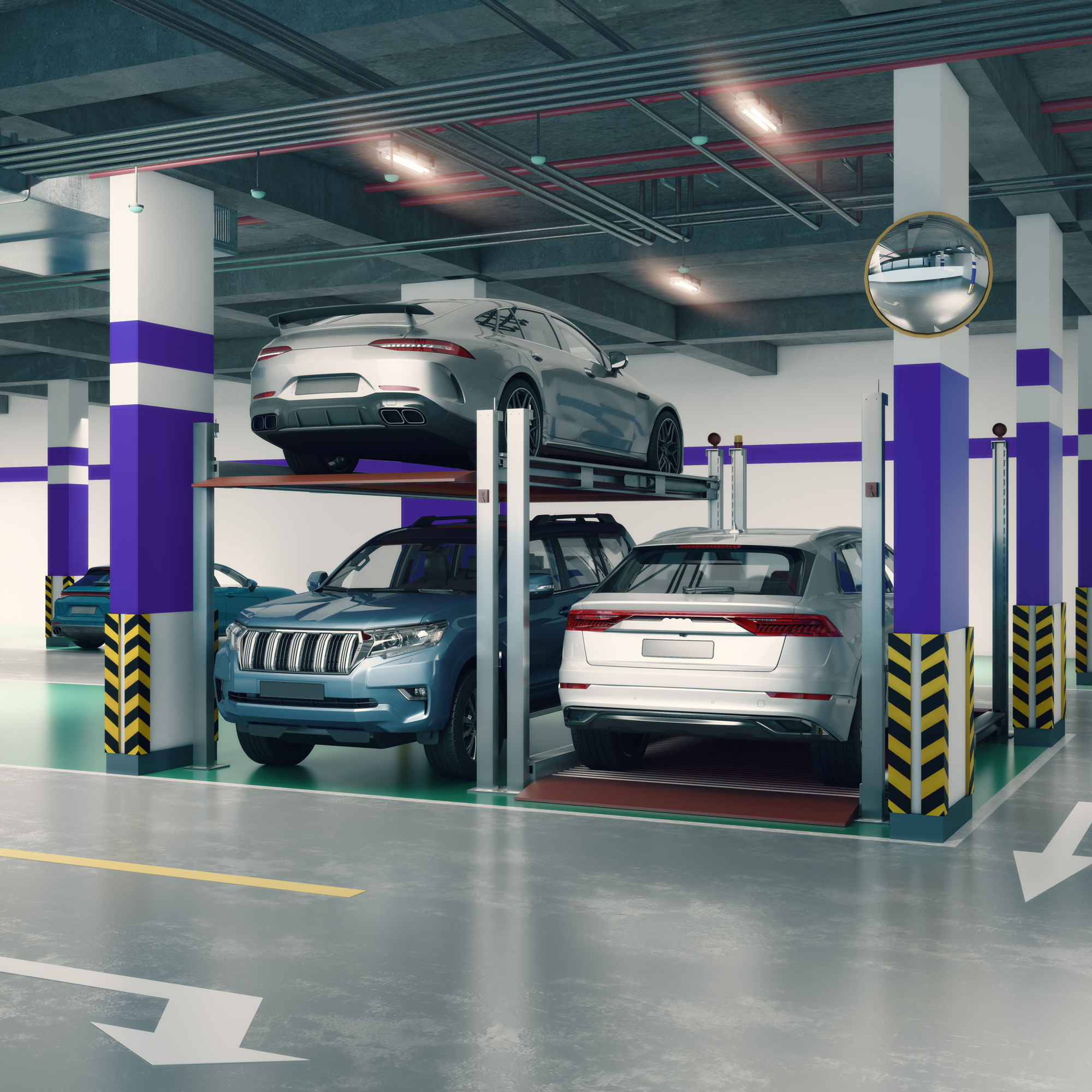


Starting at ₹1.85 Cr & ₹2.85 Cr
in Rajendra Nagar, Hyderabad
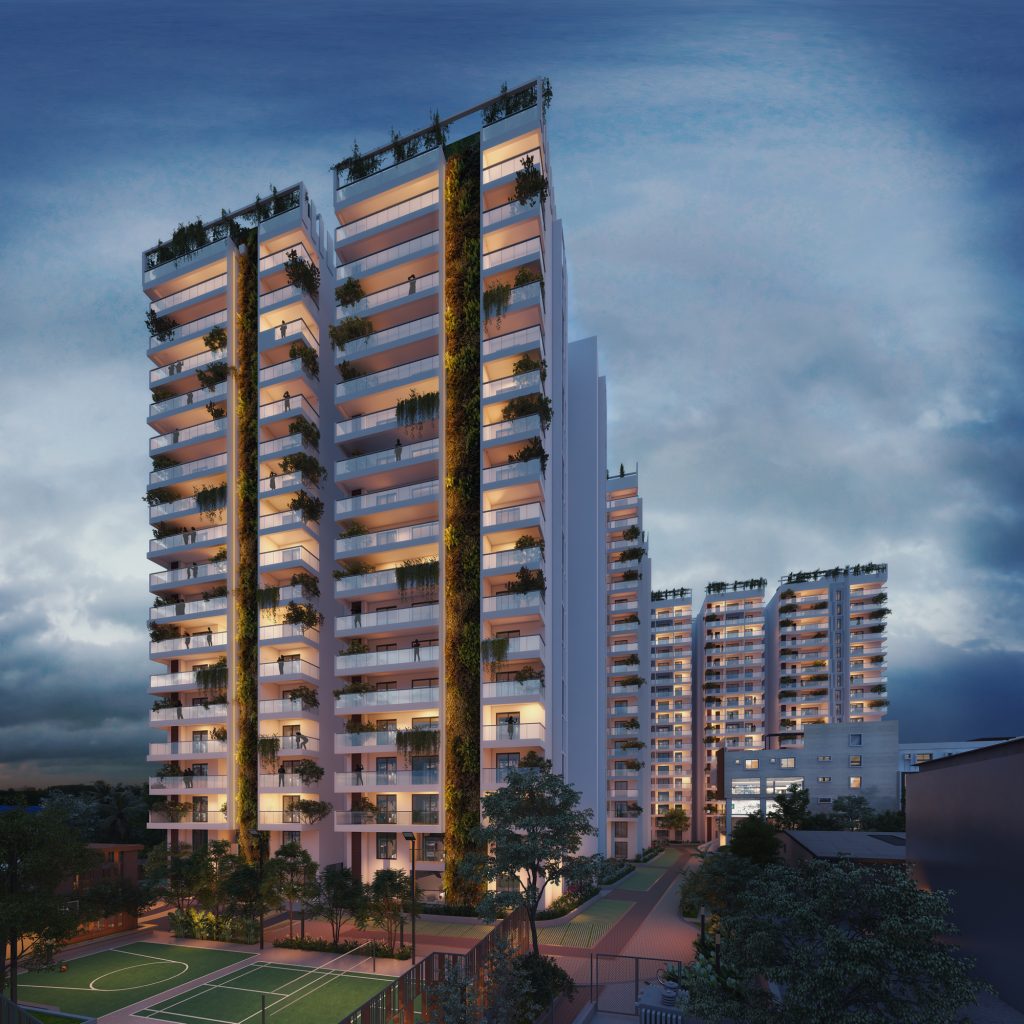
Our building’s clean white finish, glass elements, and vertical gardens create an inviting blend of modern design and nature.
Every balcony features sleek glass railings, replacing traditional metal for a sophisticated and seamless look. This touch of elegance enhances the building’s overall aesthetic appeal, creating a visually stunning facade.
Two tall vertical gardens extend up to the 18th floor, bringing greenery to the building’s facade. The lush plants soften the structure and add a fresh, natural touch. Designed with external access, maintenance happens without disturbing residents. This thoughtful feature blends modern design with nature, enhancing the building’s overall appeal.
Every balcony features sleek glass railings, replacing traditional metal for a sophisticated and seamless look. This touch of elegance enhances the building’s overall aesthetic appeal, creating a visually stunning facade.
Two tall vertical gardens extend up to the 18th floor, bringing greenery to the building’s facade. The lush plants soften the structure and add a fresh, natural touch. Designed with external access, maintenance happens without disturbing residents. This thoughtful feature blends modern design with nature, enhancing the building’s overall appeal.

Experience unparalleled convenience and aesthetics with our 200-foot frontage, offering three distinct, innovative entry-exit points.
Our main entrance combines vehicle and pedestrian access with state-of-the-art security, strategically positioned for the shortest drive to basement ramps and efficient traffic flow.
A dedicated bus bay ensures smooth and safe school commutes. School buses can pick up and drop off children without disrupting other traffic, ensuring safety and efficiency for busy mornings.
A service entrance along the 200-foot frontage ensures smooth building operations without disrupting residents, while the outdoor OWC placement reduces odours and allows easy maintenance access.

Two towers rising above the 29 amenities at the ground level, offering the first glimpse of luxury and comfort in our development.
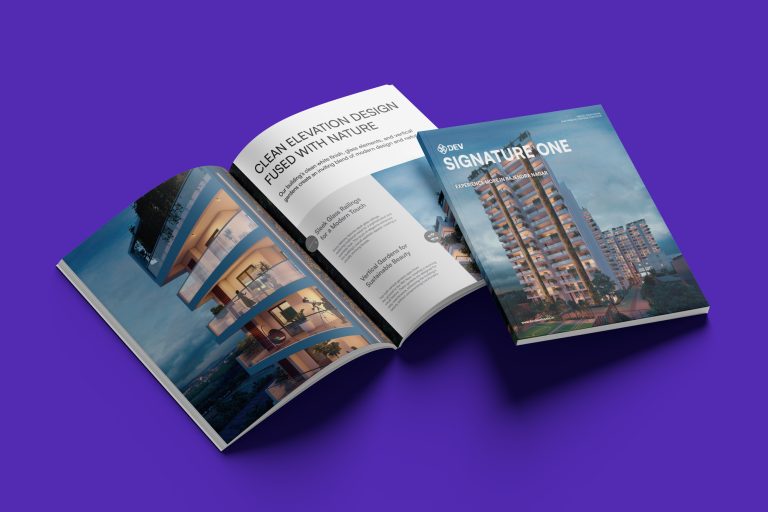
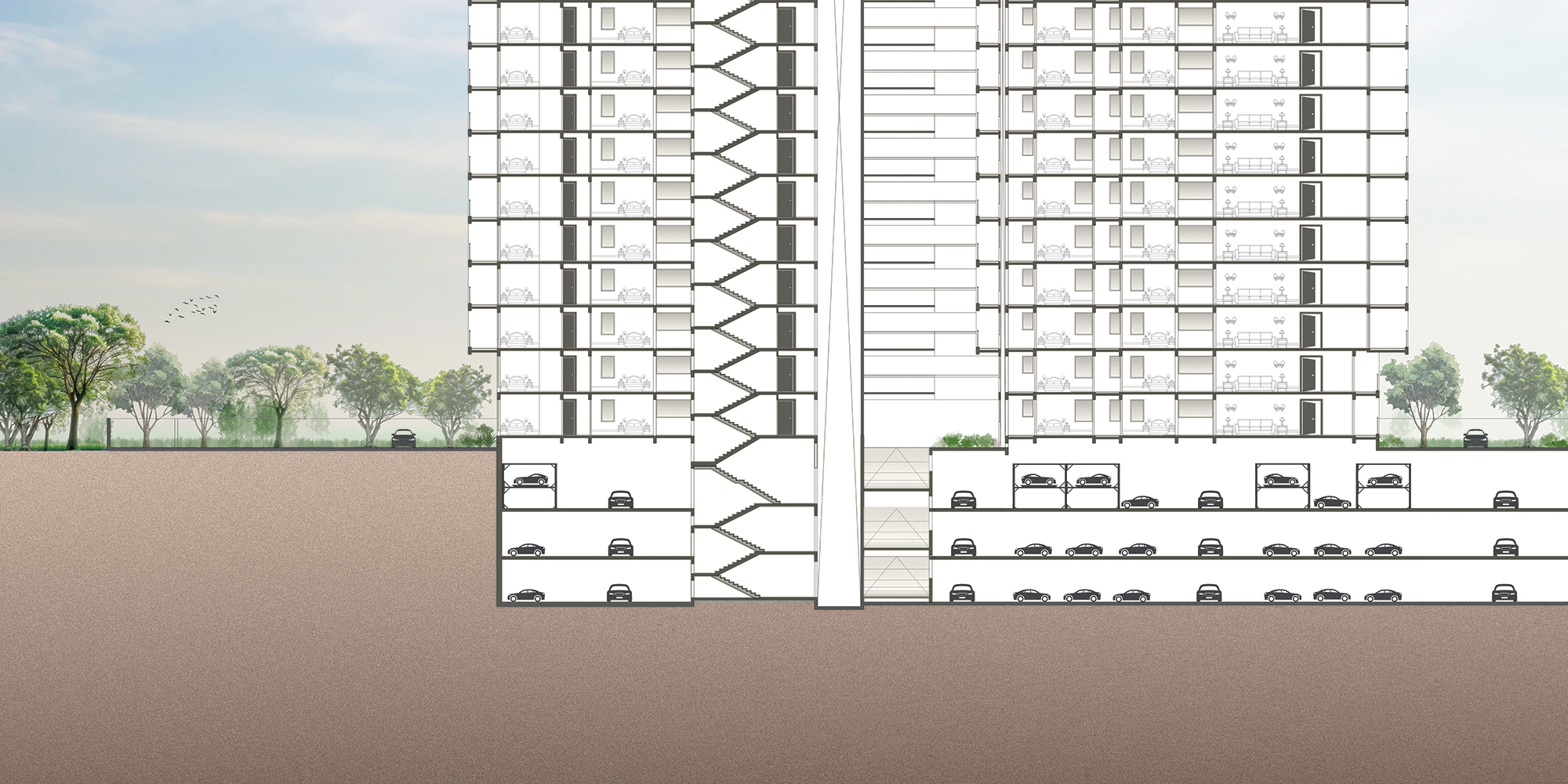
Three innovative basements redefine urban living with stacked parking, abundant EV charging, and top-tier safety features.
Our three-basement design offers a unique blend of functionality and space. The first basement, with its extraordinary 5-meter height, allows for mechanical lift installations, doubling your parking capacity. The second and third basements, at 3.3 & 3.15 meters each, provide ample room for standard vehicle storage, ensuring you never compromise on convenience or safety.
Our building’s parking provision is designed with your convenience in mind. With 70 guest parking spots, every three-bedroom apartment allocated two spaces, and every four-bedroom apartment three spaces, parking is never a hassle. Enjoy the peace of mind that comes with knowing there’s always ample space for you and your guests
First basement’s 5-meter height enables stacked parking, doubling your parking space if you install a mechanical lift
Our main entrance combines vehicle and pedestrian access with state-of-the-art security, strategically positioned for the shortest drive to basement ramps and efficient traffic flow.
Every alternate car park is equipped with EV charging points, ensuring seamless and convenient electric vehicle charging.

Tower 1 offers eight luxurious apartments per floor, featuring spacious 4-BHK corner units and 3-BHK central units with excellent access and amenities.
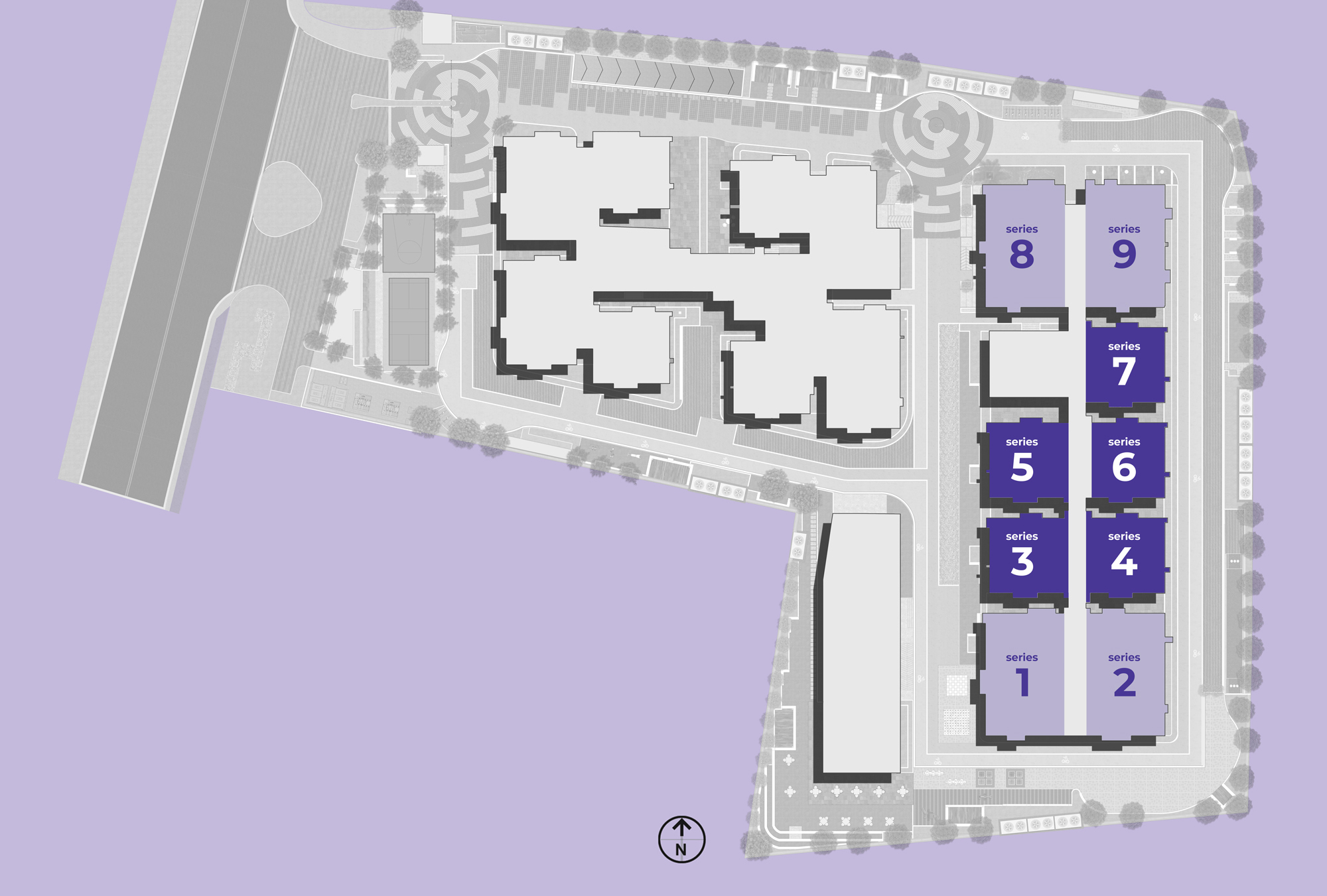
Tower 2, located further from the main road, provides nine apartments per floor, featuring corner 4-BHK and central 3-BHK units, with top-notch facilities.

A stunning 35,000 sft. clubhouse with six levels of exclusive amenities designed for your ultimate comfort and convenience.

Rooftop swimming pool with stunning views. The fifth floor boasts a rooftop swimming pool, offering stunning views and a perfect spot for relaxation.
Enjoy breathtaking views and ultimate relaxation at our rooftop swimming pool on the fifth floor.
The fifth floor is the crown jewel of our clubhouse, featuring a rooftop swimming pool that offers stunning panoramic views. It’s the perfect spot to relax, unwind, and soak up the sun. Whether you’re taking a refreshing dip or lounging by the poolside, this space provides a serene escape from the hustle and bustle.
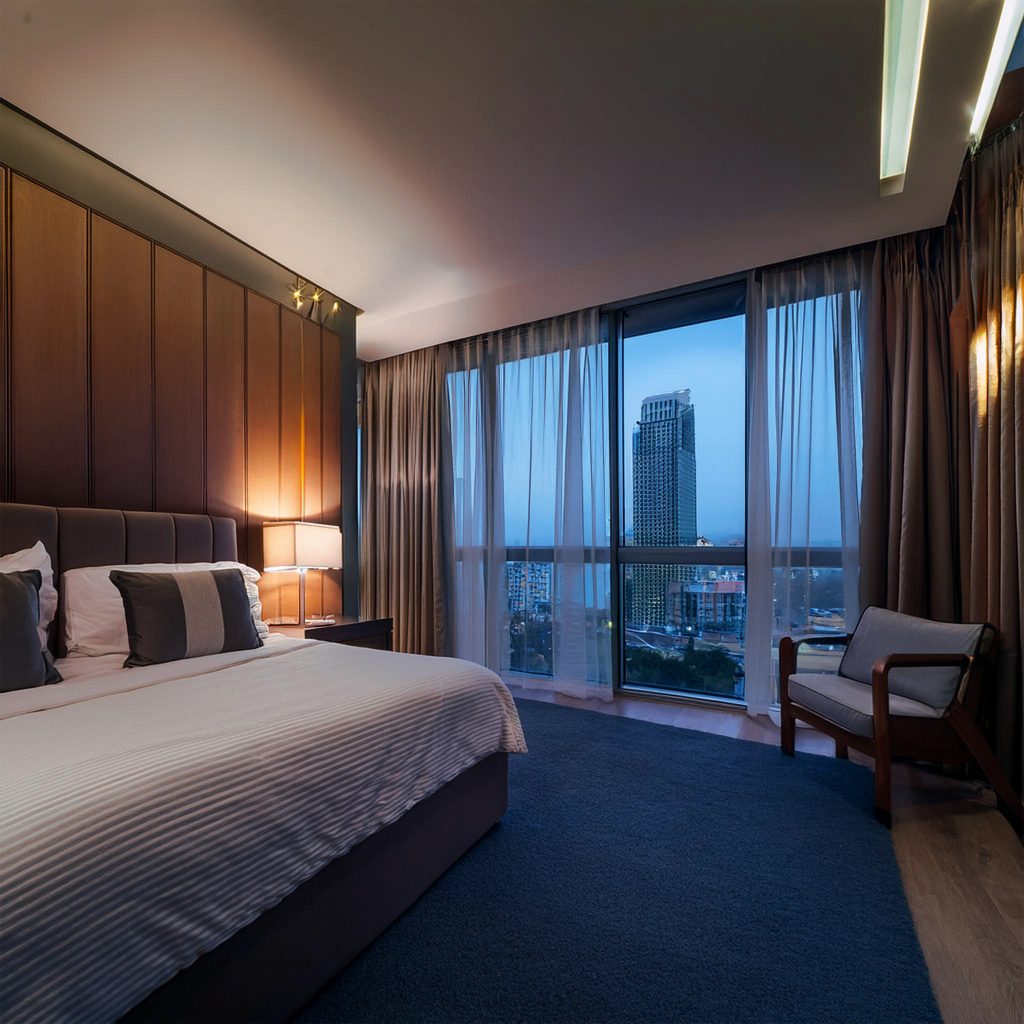
Luxurious guest rooms for visitors fourth floor with eight guest rooms a waiting area and reception perfect for accommodating your visitors.
Offer your guests a luxurious stay with our eight guest rooms complete with a reception and waiting area on the fourth floor the fourth floor is designed to accommodate your guests in style it features eight luxurious guest rooms that function like serviced apartments providing a comfortable and convenient stay for your visitors the floor also includes a welcoming reception and waiting area ensuring your guests feel at home from the moment they arrive.

Expansive gym for fitness enthusiasts the third floor is an expansive gym equipped with the latest fitness technology and equipment.
Achieve your fitness goals in our state-of-the-art gym spanning the entire third floor and equipped with the latest technology the third floor is entirely dedicated to fitness featuring a state-of-the-art gym that spans the entire floor equipped with the latest fitness machines and technology it caters to all your workout needs whether you’re lifting weights doing cardio or engaging in group fitness classes it’s a fitness enthusiast’s dream come true.
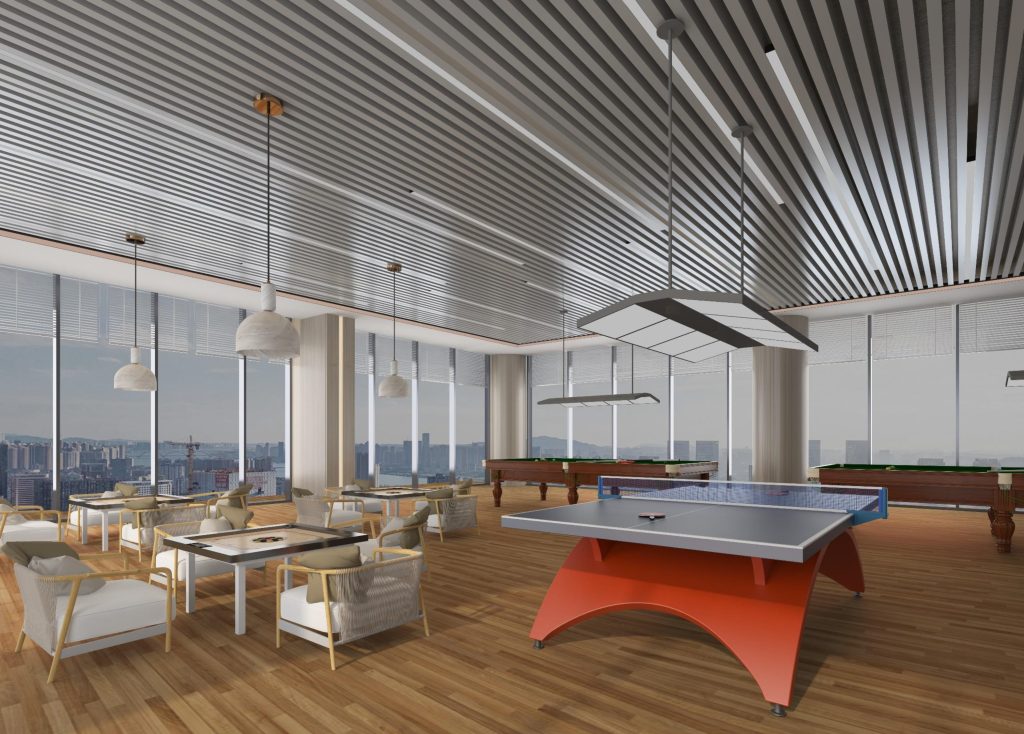
Indoor Games and Entertainment Second floor dedicated to indoor games and entertainment, perfect for all ages.
Experience endless fun on the second floor, dedicated entirely to indoor games and entertainment for all ages. The second floor is a haven for indoor games and entertainment. Whether you’re a fan of table tennis, billiards, or board games, this space offers a variety of options to keep everyone entertained. It’s the perfect spot for family fun, friendly competition, or simply enjoying your favourite games.
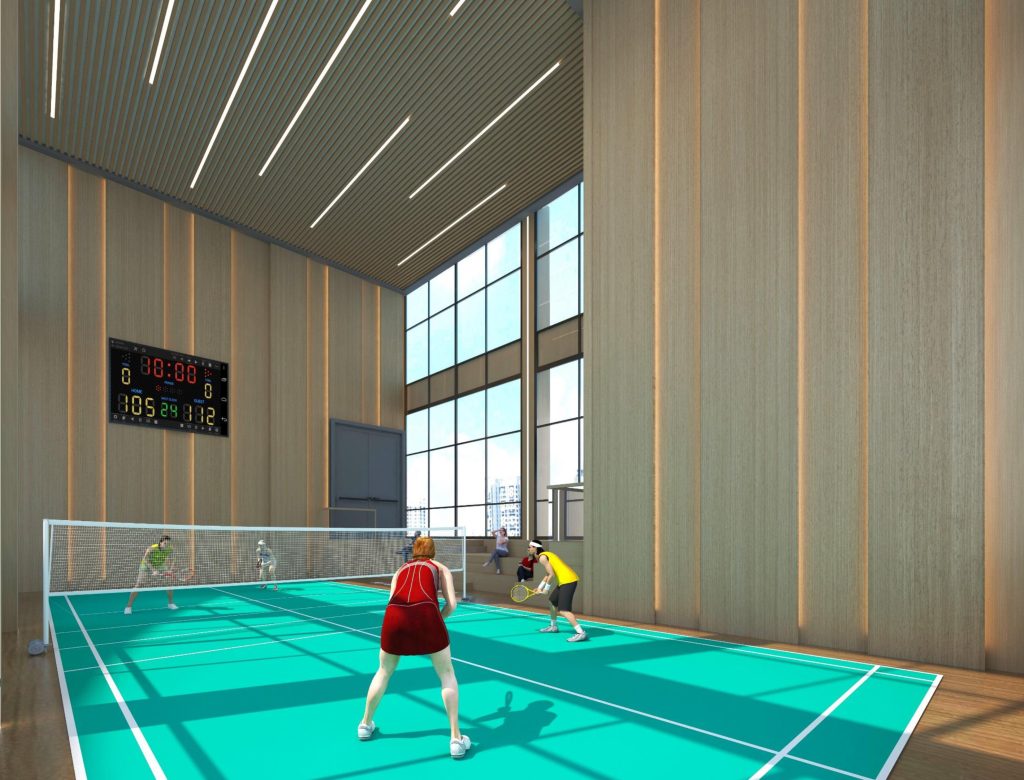
Olympic class badminton court and spa first floor with an Olympic-class badminton court, salon, and spa for ultimate wellness.
Elevate your wellness routine with an Olympic-class badminton court, rejuvenating spa, and chic salon all on the first floor. The first floor is your destination for sports and wellness. It houses a full Olympic-class badminton court, perfect for both casual and competitive play. After an exhilarating game, unwind at the luxurious spa or get pampered at the salon. This floor is dedicated to ensuring you stay active and refreshed.
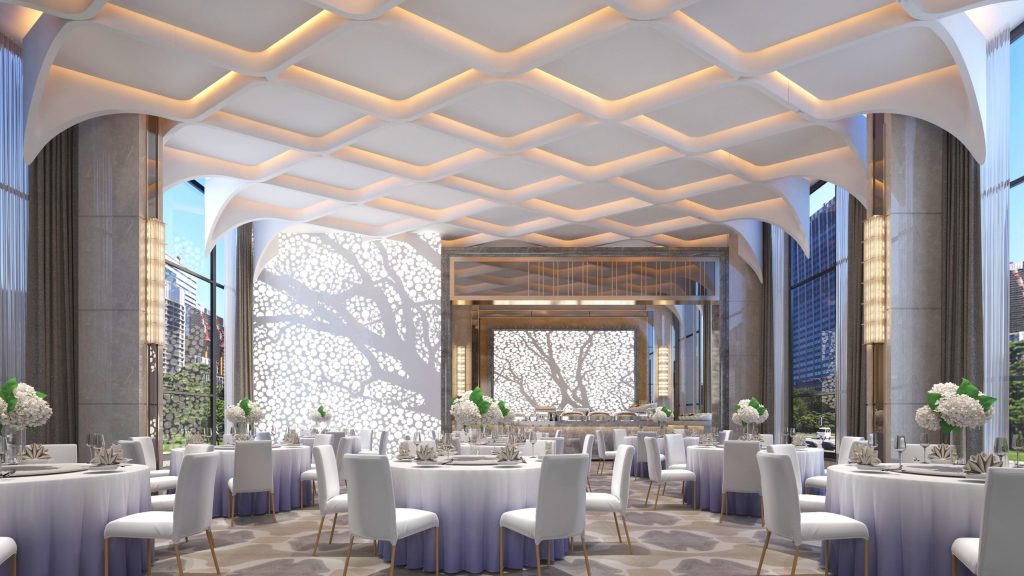
Elegant Banquet Hall and Convenience Spaces Ground floor with an amphitheater, banquet hall, waiting lounge, supermarket, and pharmacy.
Host elegant gatherings in our banquet hall, enjoy the convenience of a supermarket and pharmacy, and relax in the waiting lounge. The ground floor of our clubhouse is designed for both functionality and elegance. It features a banquet hall capable of accommodating 70 guests, complete with a dedicated food service area and a welcoming waiting lounge. Additionally, residents benefit from an on-site supermarket and pharmacy, providing ultimate convenience right at your doorstep.
The 15,000-square-foot lounge on the ground floor offers a luxurious escape with amenities like a home theater, library, and indoor play areas, perfect for any weather. Designed by award-winning firm AANDH, led by Aamir and Hameeda, the space features refined interiors blending contemporary and classic elements for timeless elegance.

A 50,000 sft. terrace garden designed for sunrise walks, serene sunset views, and an open-air party space perfect for starry night celebrations with catered dining.
Situated along NH44 in Rajendra Nagar, DEV Signature One offers seamless access to Hyderabad’s key hubs. With PV Narasimha Rao Expressway and Outer Ring Road (ORR) ensuring swift connectivity, and Shamshabad just a stone’s throw away, residents enjoy both convenience and accessibility.

Experience the perfect balance of connectivity and tranquility at our prime location on NH 44, where every essential destination is within easy reach, enhancing your quality of life.
20-min drive to Mehdipatnam via PVNR Expressway and onward to Banjara Hills.
8-min to the ORR connecting Hitec City, Gachibowli & Financial District & 10-min drive to Rajiv Gandhi International Airport
20-min drive to Mehdipatnam via PVNR Expressway and onward to Banjara Hills.
8-min to the ORR connecting Hitec City, Gachibowli & Financial District & 10-min drive to Rajiv Gandhi International Airport
in Rajendra Nagar, Hyderabad
Starting at ₹1.85 Cr & ₹2.85 Cr
