

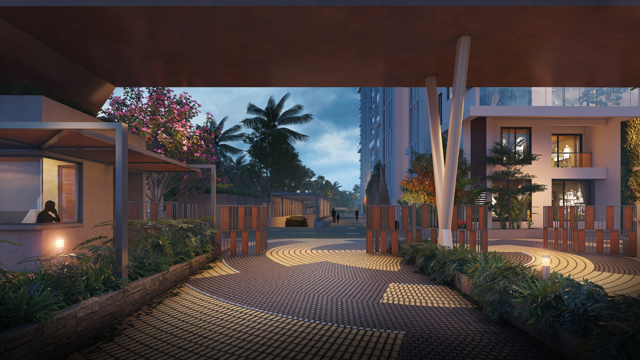
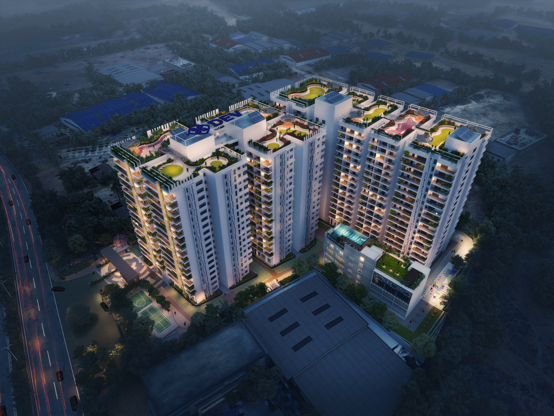

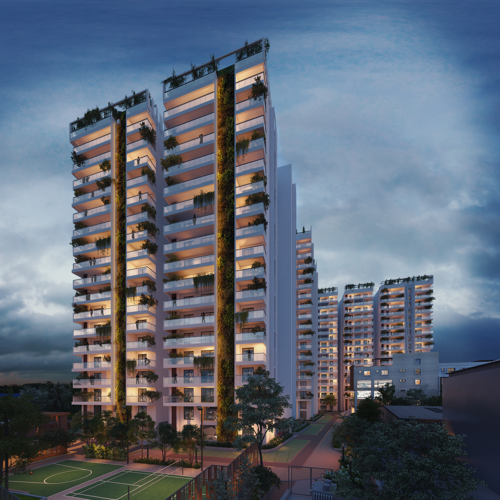
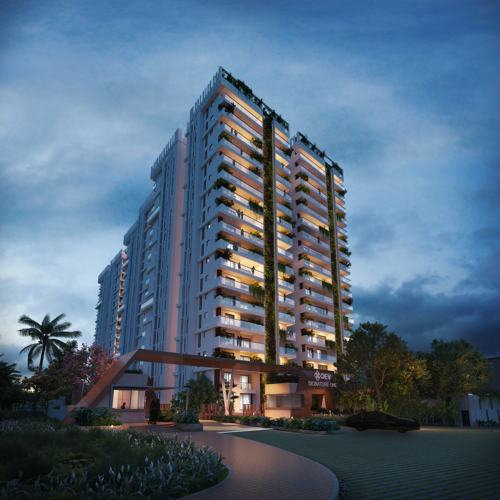
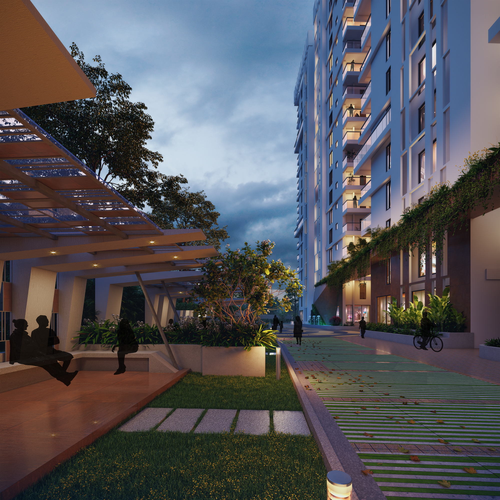
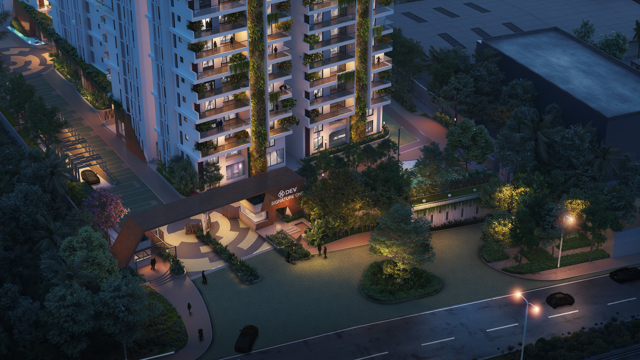
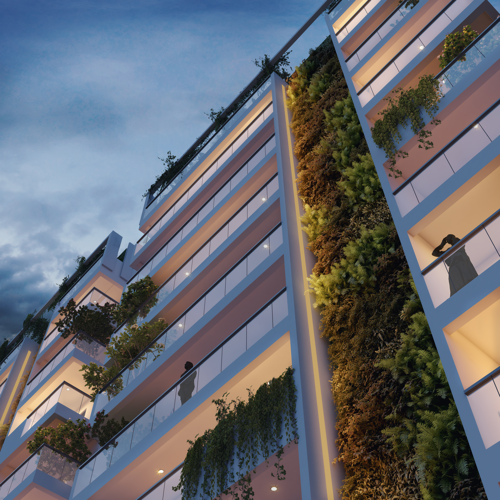
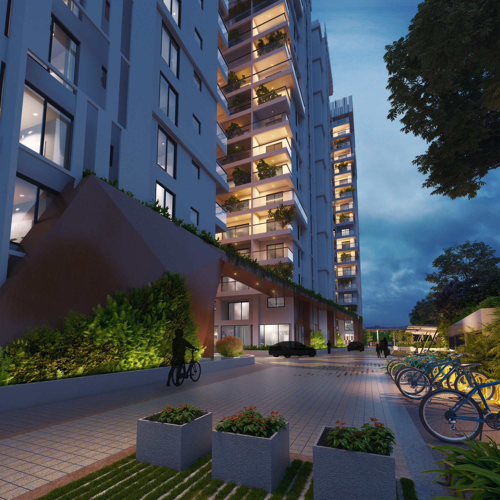
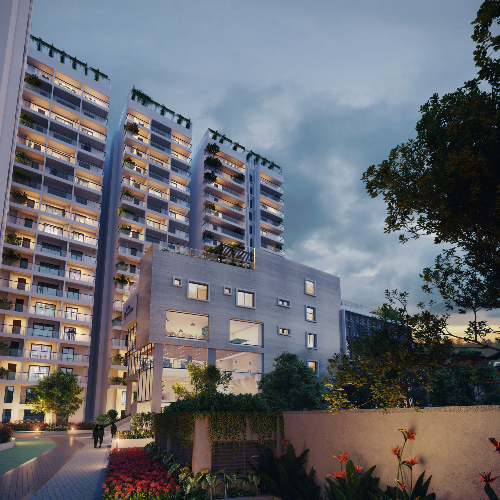
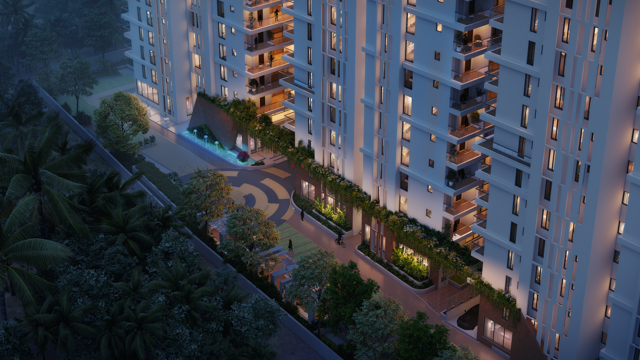
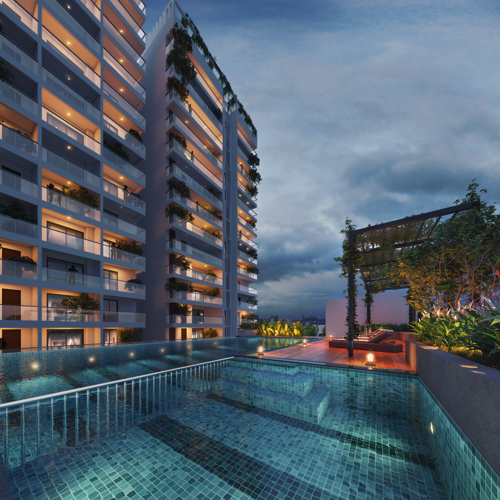
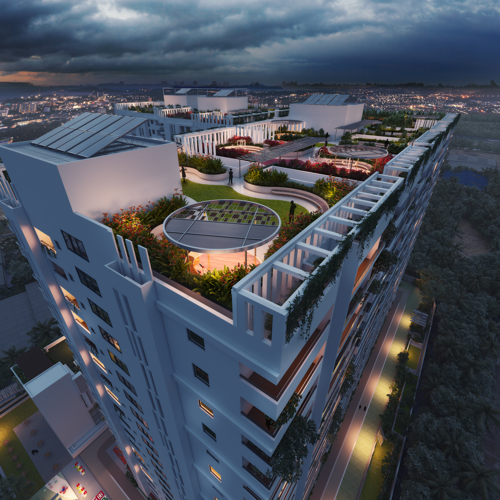
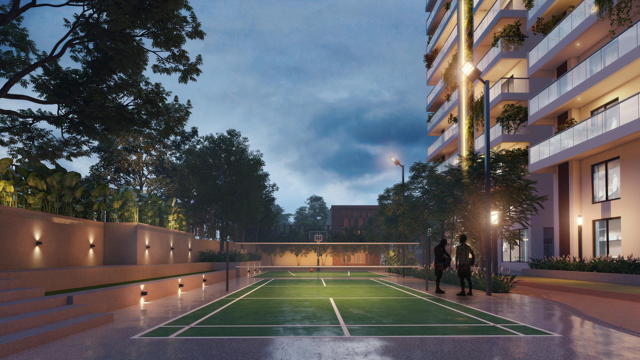
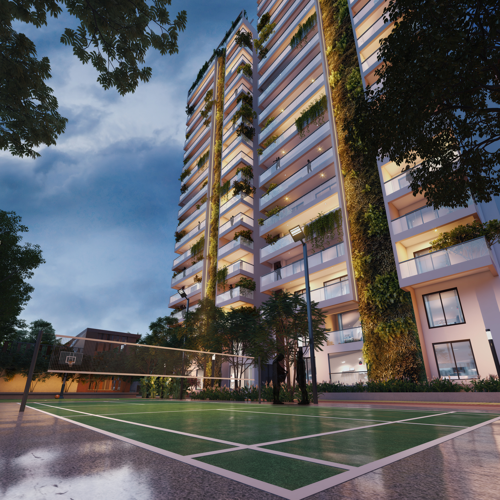
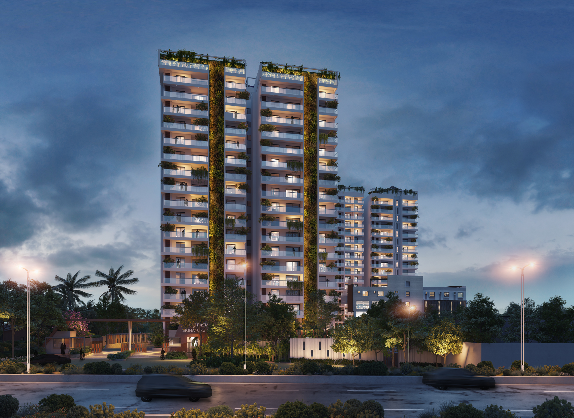


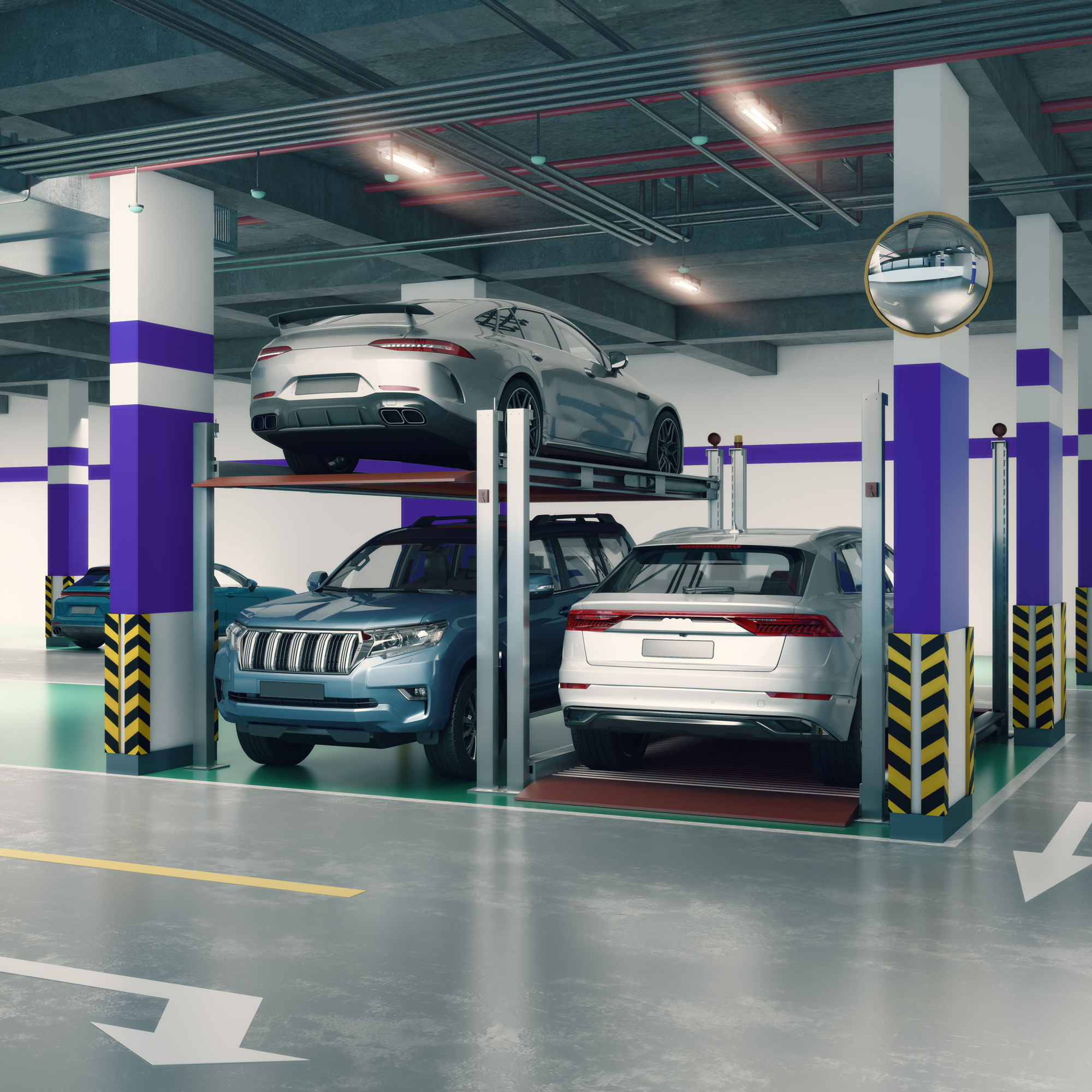


Starting at ₹1.66 Cr & ₹2.85 Cr
in Rajendra Nagar, Hyderabad
| DEV Signature One | Market Standard | |
|---|---|---|
| Foundation and Substructure | RCC Framed structured with Ductile detailing along with Earthquake resistance | RCC Framed Structure |
| Superstructure | 8’’ External Walls, 4’’ Internal Walls | 8’’ External, 4’’ Internal |
| Internal Plastering | Finished Coat | 1 Coat |
| External Plastering | 2 Coats of plaster with water proofing agent and recron fibres to avoid air cracks. | 2 Coats paint with textured finish |
| Internal Painting | Smooth putty finish with 2 coats premium emulsion paint over a coat of primer | Smooth putty finish with 2 coats premium emulsion paint over a coat of primer |
| External Painting | 2 Coats paint with textured finish | 2 Coats paint with textured finish |
| DEV Signature One | Market Standard | |
|---|---|---|
| Main Door | 8ft Manufactured engineered teak veneered door frame and shutter with melamine polish or equivalent | 7ft Manufactured teak veneered door frame and shutter with melamine polish |
| Internal Doors | 8ft Manufactured engineered teak veneered door frame and shutter with melamine polish or equivalent | 7ft Manufactures hardwood door frame with laminated shutter of reputed hardware |
| Utility Doors | 8ft Manufactured hardwood door frame with laminated shutter of reputed hardware or equivalent | uPVC door frame with tinted glass and laminated MDF panel |
| Sliding Doors/French Doors | 8ft Anodised/Powder coated aluminium frame with 6mm toughened glass | uPVC door frame with tinted toughened glass and mosquito mesh |
| Windows | 8ft Anodised/Powder coated aluminium frame with 6mm toughened glass | uPVC windows with tinted toughened glass and mosquito mesh |
| Balcony Railing | 12mm Toughened glass railings with aluminium frame | MS railing with enamel paint |
| DEV Signature One | Market Standard | |
|---|---|---|
| Living & Dining Flooring | 1200 x 1800 mm Matt finished vitrified tiles | 800 x 800 mm double charged vitrified tiles |
| Rooms & Kitchen Flooring | 1200 x 1800 mm Matt finished vitrified tiles | 800 x 800 mm double charged vitrified tiles |
| Lobby Flooring | 1200 x 1600 mm Matt finished vitrified tiles | Granite/Marble flooring with designer false ceiling |
| Toilet Flooring | 1200 x 1600 mm Matt finished vitrified tiles | Acid resistant, anti skid ceramic tiles |
| Corridor Flooring | 1200 x 1600 mm Matt finished vitrified tiles | Double charged vitrified tiles |
| Balcony Flooring | Rustic ceramic tiles with granite sills | Rustic ceramic tiles with granite sills |
| Staircase Flooring | Leather finished granite | Tandur/Kota stone |
| Toilet Tile Cladding | Glazed ceramic tiles dado up to 8’ height |
Glazed ceramic tiles dado up to 8’ height |
| Utility Tile Cladding | Rustic ceramic tiles dado up to 3’ height |
Rustic ceramic tiles dado up to 3’ height |
| Water Proofing | 5 Layer water proofing in washrooms, Utility areas & balconies | 2 Layer water proofing |
| Damp Proof Course (DPC) | 8" DPC | 2-3" DPC |
| DEV Signature One | Market Standard | |
|---|---|---|
| Utility/Wash | Provision provided for dishwasher and washing machine |
Provision provided for dishwasher and washing machine |
| Sanitary | Kohler | Reputed make |
| CP Fittings | Kohler | Reputed make |
| Wash Basin | Vanity wash basin/Granite counter top | Vanity wash basin/Granite counter top |
| EWC | EWC with concealed flush tank (Kohler) | EWC with concealed flush tank |
| Shower | Single lever fixture with wall mixer cum shower | Single lever fixture with wall mixer cum shower |
| Geyser/Exhaust Fan | Provision in all bathrooms | Provision in all bathrooms |
| Others | Towel Rod, soap tray and door hanger | Towel Rod, soap tray and door hanger |
| DEV Signature One | Market Standard | |
|---|---|---|
| Internet/Cable | Telephone points in all rooms, drawing, living; Intercom facility to all units for security; Provision for cable connection in the living room and master bedroom; One internet connection provided per unit | Telephone points in all rooms, drawing, living; Intercom facility to all units for security; Provision for cable connection in the living room and master bedroom; One internet connection provided per unit. |
| Lifts | High speed passenger lifts with rescue device with V3F for energy efficiency (Toshiba Make) 3 Passenger Lifts (925 Kgs or 14 Persons) + 1 Service Lift (1040 Kgs) in each tower. Staircase: 2 Staircases (1 Regular at Lift area & another is Fire Safety Staircase) | High speed passenger lifts with rescue device with V3F for energy efficiency |
| Water Supply System | 1) Domestic water through exclusive water softening plant (not RO) both bore & GHMC water 2) Overhead tanks on each tower with a capacity of 90,000 litres 3) Underground water storage 2.59 lakh litres including fire demand 4) Rainwater harvesting points at regular intervals at ground level |
Domestic water through exclusive water softening plant (not RO); Rainwater harvesting at regular intervals |
| Sewage | BIO STP by Enewate (Treated water for landscaping and flushing) | STP of adequate capacity as per norms |
| Power Backup | 100% DG set backup with acoustic enclosure and AMF | 100% DG set backup with acoustic enclosure and AMF |
| Billing System | BMS for electricity consumption with prepaid card system will be provided (Centralised billing) | Not known |
| Facilities for differently abled | Access ramps at all entrances to be provided | Not known |
| Security | Sophisticated round the clock security and surveillance system; Cameras at main security and entrance of each block; centralised billing for water; Panic button and intercom in all lifts; solar fencing all around the compound. | Sophisticated round the clock security and surveillance system; Cameras at main security and entrance of each block; centralised billing for water; Panic button and intercom in all lifts; solar fencing all around the compound. |
| Parking | 2 spaces for 3BHK and 3 spaces for 4BHK (+ Provision for additional mechanical parking in 1st cellar) | Well designed to suit number of parks provided with adequate signages |
| EV Parking | Provision for EV charging points - 150 Nos |
- |
| Car wash facility | - | Provided as per vendor specifications |
| Fire Safety | Fire hydrant, Sprinkler system, Fire alarm and PAS on all floors and basements | Fire hydrant, Sprinkler system, Fire alarm and PAS on all floors and basements |
| Electrical Cables | Copper piping for AC units; Concealed copper wiring | Copper piping for AC units; Concealed copper wiring |
| Modular Switches | Schneider | Reputed make |
| Power Outlets | Power outlets for AC in all bedrooms; Plug points for TVs | Power outlets for AC in all bedrooms; Plug points for TVs |
| Kitchen Power | Power plug for cooking range, Chimney, Refrigerator, Microwave oven, Mixer grinder | Power plug for cooking range, Chimney, Refrigerator, Microwave oven, Mixer grinder |
| Common areas / Outdoor lighting | LED light fixtures with fall ceiling & strip lighting | LED light fixtures |
| LPG Gas | Supply of gas from centralised gas bank to all flats with prepaid card system (Provision) |
Supply of gas from centralised gas bank to all flats with prepaid card system |
in Rajendra Nagar, Hyderabad
Starting at ₹1.66 Cr & ₹2.85 Cr
